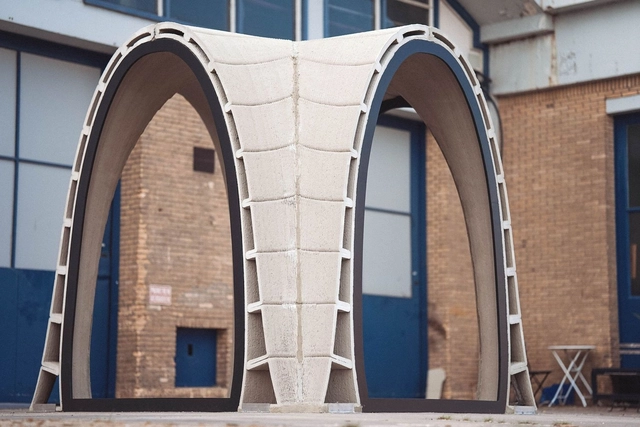
When browsing the 3D printing tag on ArchDaily, it is clear that this technology has developed at an incredibly fast pace. If in the early years we observed the concept as a distant possibility for the future or with small-scale examples, in recent years we have observed entire printed buildings and increasingly complex volumes being produced. Developed by reading a computer file, the fabrication is carried out through additive manufacturing with concrete - or other construction materials - and presents numerous difficulties in providing an efficient process that enables the constructive technique to become widespread. The pavilion printed by the Huizenprinters consortium, for example, illustrates this process well.
The process began in 2018 with the initial concrete development tests for robotic additive manufacturing development. According to the team, “at that time, they still had little knowledge of robotics and a material mix that could only stack 30cm high before collapsing”. The consortium consists of the construction company Heilijgers BV, the Van der Kamp BV concrete supplier, Blueways innovation specialists, and the De WAR creative innovative community. In addition to these already mentioned, Jelle Feringa and Summum Engineering were also involved in the project, providing structural design, parametric modeling, and engineering.


New forms of production require new ways of thinking
Seeing as the central focus of the project was to learn, it was decided that all knowledge generated would be published, with the intention of contributing to further research and similar initiatives. The group decided to share what they learned through a number of knowledge sharing events and a website in which they published their findings. This information was published under the principle of copyleft as opposed to the traditional copyright. “Sharing of information is crucial to accelerating innovation. Invention is arguably nothing more than combining existing ideas in a novel way, and what better way to harvest ideas than in an open community. In this project we work under the Creative Commons 4.0 principle of share and share alike.” said Harmen Zijp from De WAR.

As is to be expected in any prototyping process, several problems occurred which had to be corrected in the course of the project. Issues such as temperature fluctuations in the shed or the impossibility of printing parts that were too large led to a number of innovations in the process. As described in the project's press release:

"What followed were several years of developing the technology and updating the design and fabrication strategies. Many iterations of machines and software resulted in the development of a process for strongly accelerating the hardening of concrete. By adding an accelerant at the printhead, the concrete mixture sets in a matter of minutes, allowing for the production of highly complex designs.
Printing the roof proved to be the biggest challenge. The breakthrough came with the segmentation of the entire structure in 8 parts. Although this solved the issue in theory, in practice what resulted was an extremely complex geometry for printing. The long, thin prints increased the risk of shrinkage cracking, which was mitigated by adjusting the mix design, using curing compound and covering prints after completion. The double curvature resulted in the potential for buckling; the rib structure was introduced. There is a very large (80%) height difference from one end to the other; the resulting incline made transport a challenge. In addition, the form meant that a non-planar printing strategy was required with corresponding orientation of the printhead. In short – solving one major issue created a number of new challenges, all of which were solved systematically."

Concrete structures printed in 3D do not require formwork, which in itself further decreases the use of materials, since formwork tends to have a short lifespan. Another issue is that 3D printed parts act only via compression, eliminating the need to incorporate steel to the structure. In addition to becoming potentially cheaper and with a smaller carbon footprint, this makes the recycling of the concrete much simpler, in the case of demolition. It is expected that, in the future, printing will include recycled concrete aggregates.

The built pavilion, 4 years on, embodies the entire knowledge process developed, and did not require any type of formwork or steel rebar. Although small, it demonstrates how the dissemination of knowledge and investments in technology can play an essential role in the future of construction. Moreover, one of the results of the project was the creation of Vertico BV, a company focused on three-dimensional printing technologies. “The promise of 3D printing in any industry is form freedom with mass customization. We are only at the very beginning of realizing this potential for concrete which drives us to continuously improve our technology.” – Volker Ruitinga, founder, Vertico BV
Check out our curated Community of Professionals and find the right collaborator for your next project. Moreover, if your company has been credited in any of the projects we published, we invite you to verify and edit your ArchDaily profile.

















